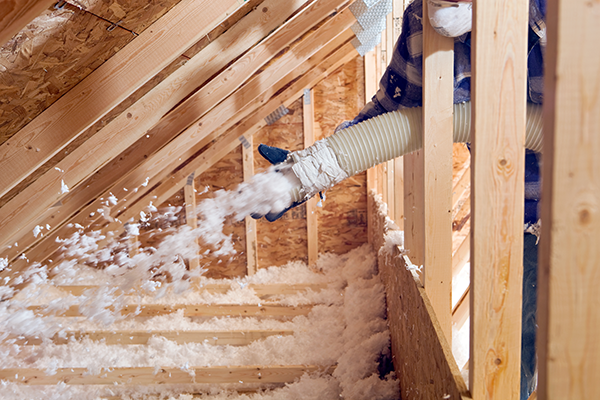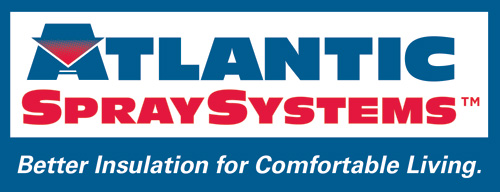Vented Attics

This type of attic is the most common we see in our housing stock. The way this attic works is you have venting along the perimeter of your home ( soffits ) that allows air to flow into the attic. This air is then drawn up through the attic space and exits at either a ridge vent ( peak of the roof ) or gable-end vents on the side walls of the attic ( gables ). This system of venting removes heat, moisture and, of course, stale air.
Common things we Inspect in a vented attic space:
- Soffit openings at eaves – First we want to make sure you have them. Then we want to make sure there are proper vents ( little styrofoam-looking chutes ). These are in each each rafter bay at eaves. They help maintain airflow and allow sufficient Insulation to extend over the top plates of your outside walls.
- Ridge venting or gable vents – We want to make sure you have one or the other and that it’s allowing adequate airflow.
- The insulation level – We want to make sure you have an R-38 minimum; this is about 10-12″ of loose-fill-type Insulation.
- Airseal opportunities – We want to check for open wall cavities ( ballon framing ), open cavities through drywall, such as a chase or dropped soffit. These openings and gaps should be sealed with a foam-type Insulation to stop air from transferring through the loose Insulation and into the living space and vice versa.
